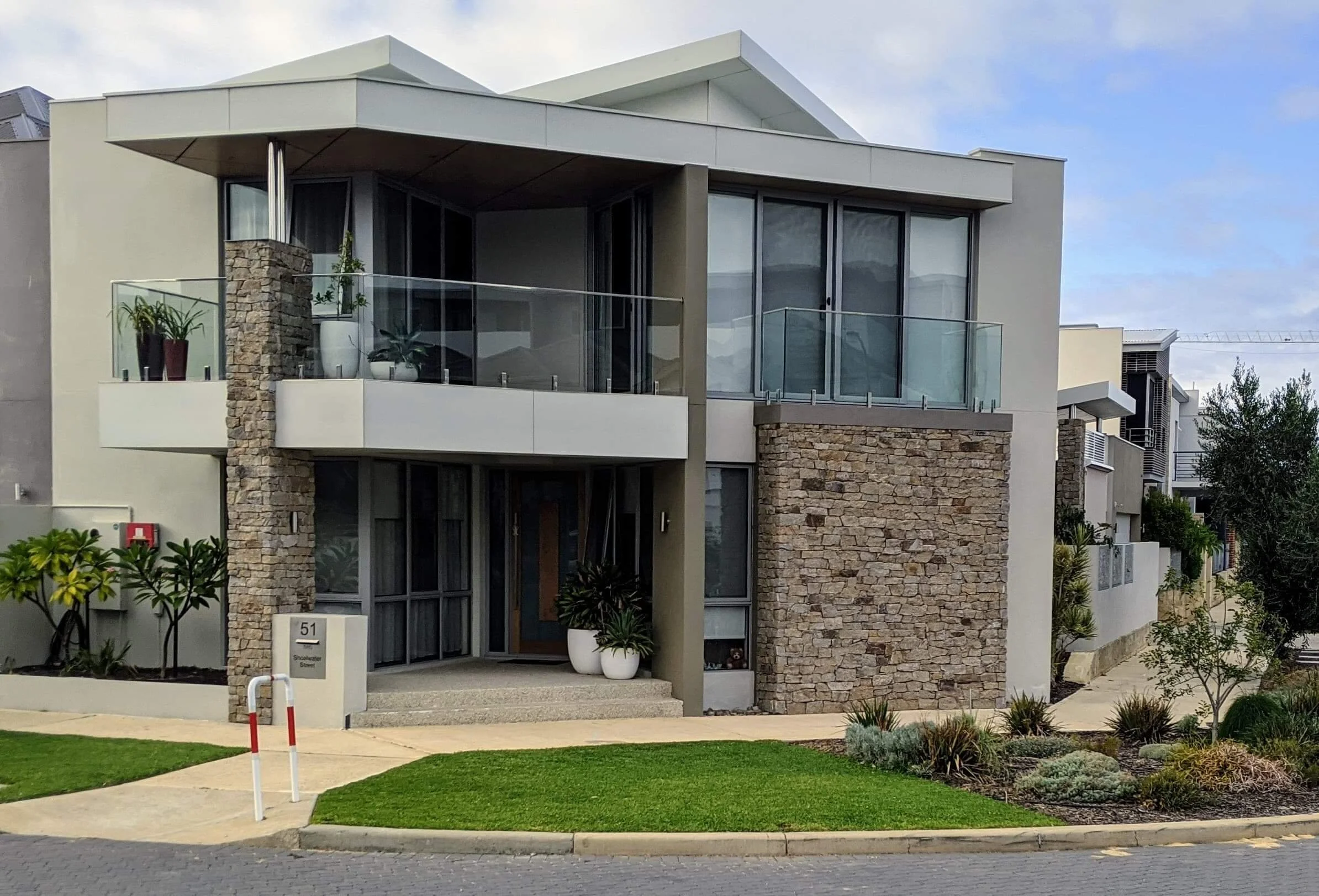NORTH COOGEE RESIDENCE
Perth, Western Australia
THE PROJECT
This was project 409 of my practice and very memorable. The clients had a clear vision of what they were wishing to achieve and worked very closely with me on the layout and planning of this home; which was very much a collaboration of client and designer. . The brief was a lifestyle move from a beloved family home. The new home needed to be a fresh design where they could continue an active lifestyle while enjoying the unique culture of Fremantle, and manage comfortably into retirement. Important design criteria of this home was that it embody a modern open living style engaging outdoor spaces. This was achieved by large openings on both levels along with balconies that flow from living spaces. Internally spaces morph into each other defined by ceilings, angles, and subtle wall changes. Excluding the foyer there is a total of 3 lineal meters of passage over 265sqm of living. The home was designed to the absolute limits of the guidelines with regard to site coverage and height; as such sits as a fitting corner piece, uniting the intersection and linking the streetscape of each of the streets the facade addresses.
SERVICES
Full documentation and administration to construction level:
Concept Design
Developed Design
Planning Approval
Building Licence Approval Drawings & documents
Specification
Management of Consultants - Structural engineer/ Energy Assessor/ Building Surveyor
Tendering
Construction issue documents
WHAT THE CLIENT SAID
'We were totally involved in the design & development process of realising our dream home with Shane - we are absolutely thrilled with the result and have been living the dream now for a couple of years. We couldn't be happier as our home has become a haven for us and a hub for our extended family and friends over the time! The spaces within make us happy and we enjoy living in them, every day!'












